The commercial component in Lakeland sits above the Auburn Valley, acting as a destination for the local community’s daily necessities. Lakeland has been over a 20-year endeavor for our team providing quality retailers that creates a vibrant, walkable experience for the community.
STATUS
On-Going
SECTOR
Commercial
SIZE
180,000 SF of Developed Retail Space
SERVICES
Development
COLLABORATORS
Architecture Firm / Freiheit & Ho
Architecture Firm / Fuller Sears
General Contractor / Tarragon Construction
General Contractor / SD Deacon
General Contractor / Boyce Construction
Civil Engineer / APEX Civil Engineers
Civil Engineer / PACLAND
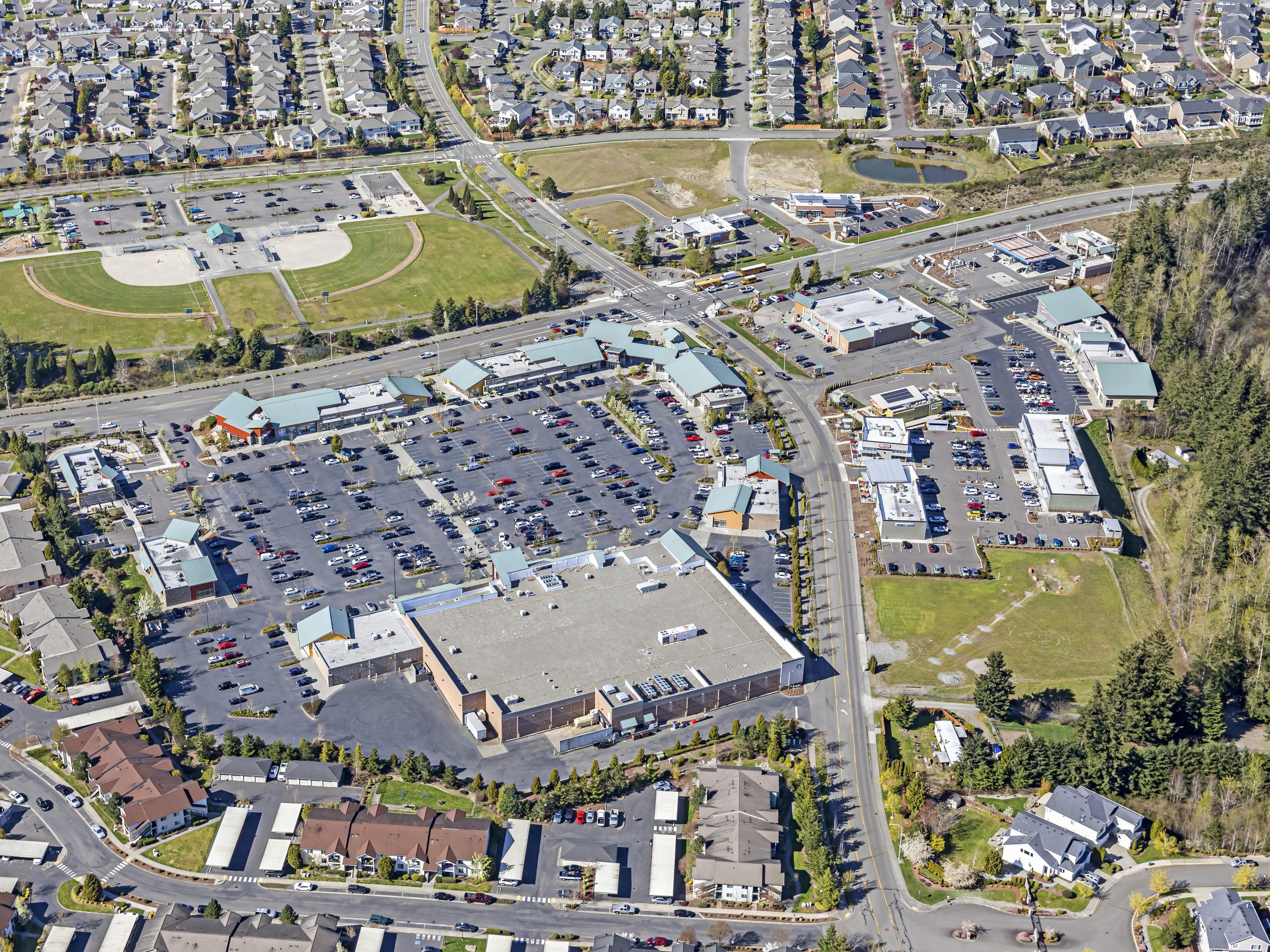
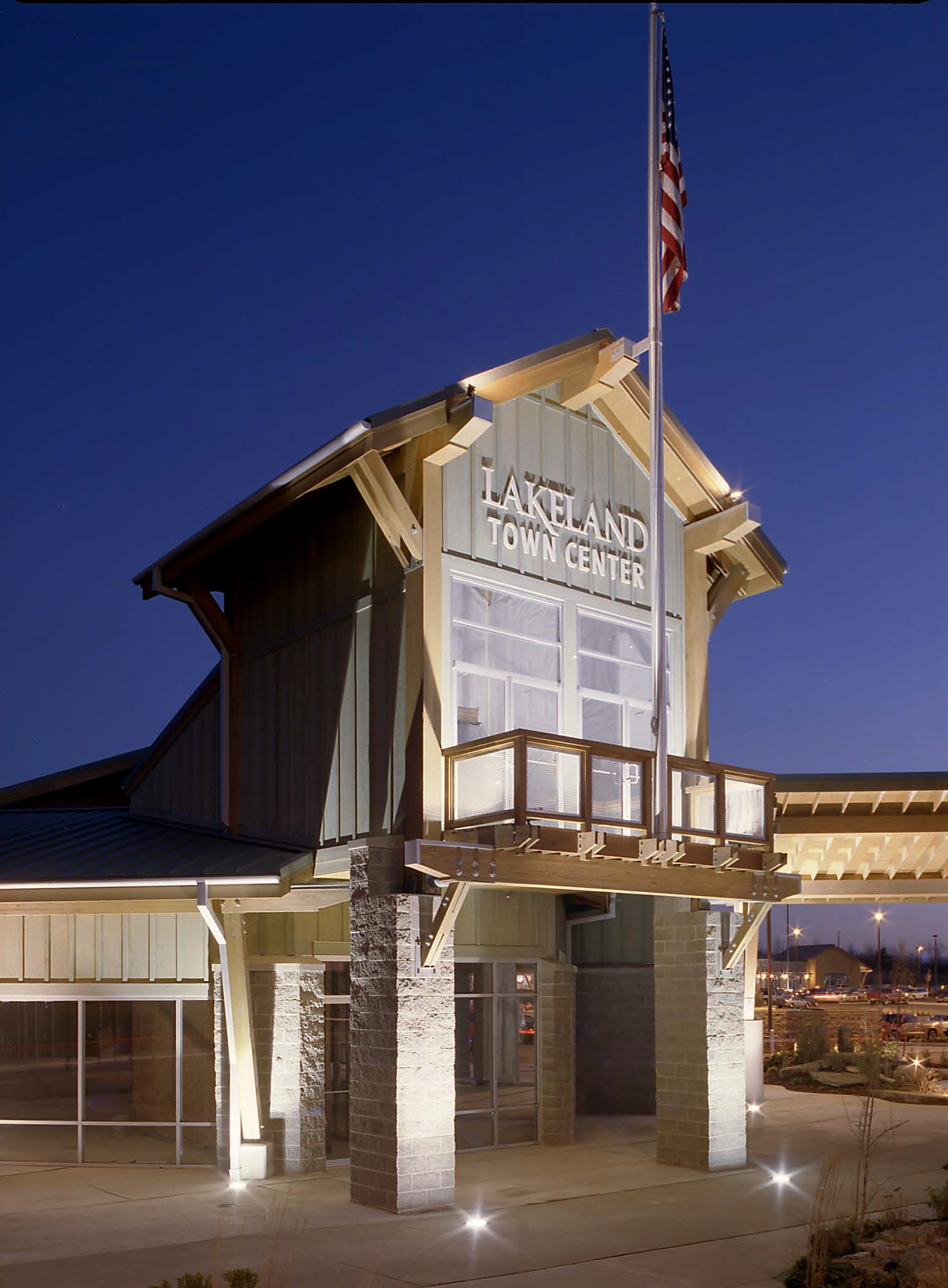
Lakeland Town Center is the premier destination for Auburn dining and entertainment, which embodies the character and personality of the community. The design celebrates the town center’s unique charm through its industrially modern design, taking design cues from the fire lookout towers on Mount Rainier.
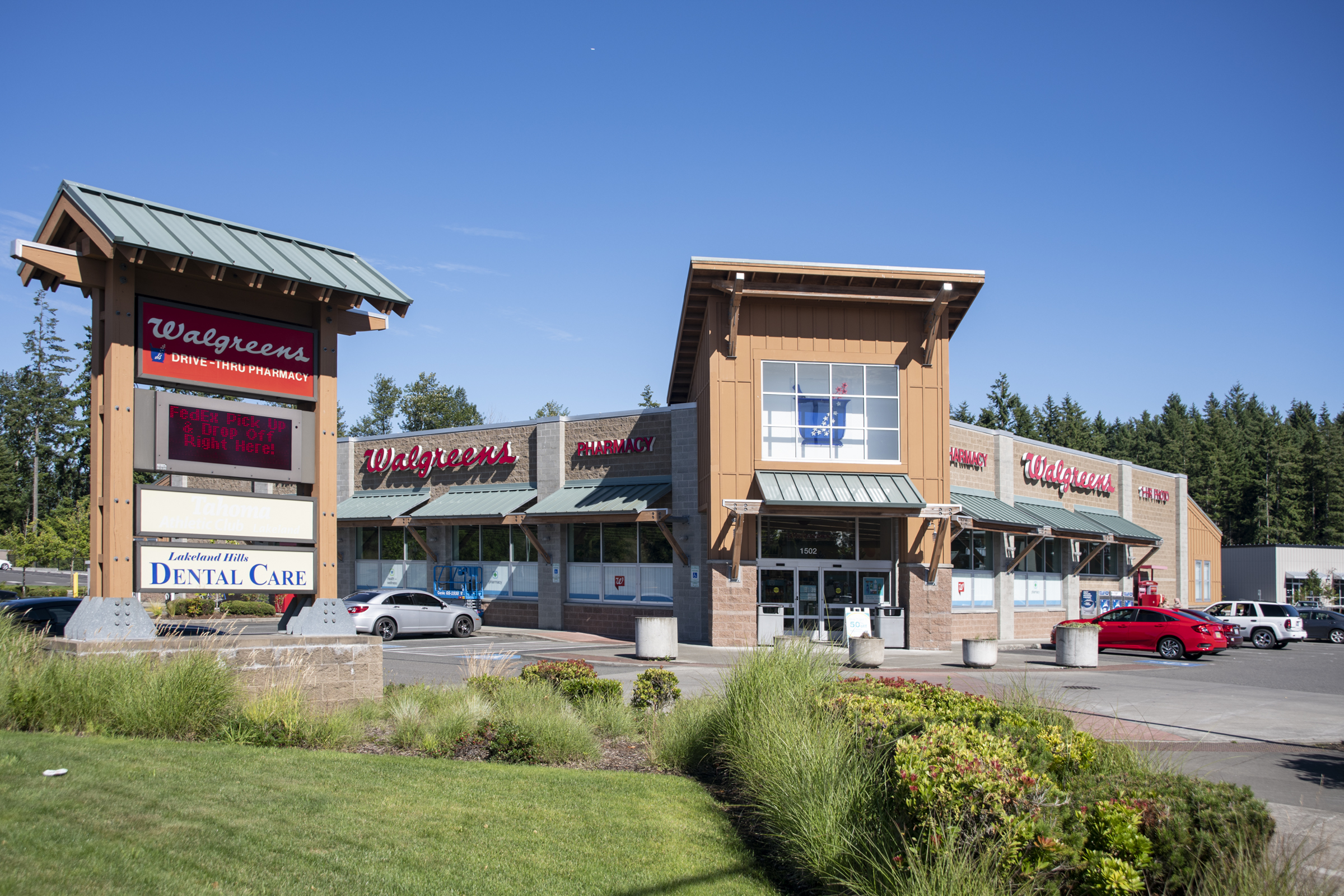
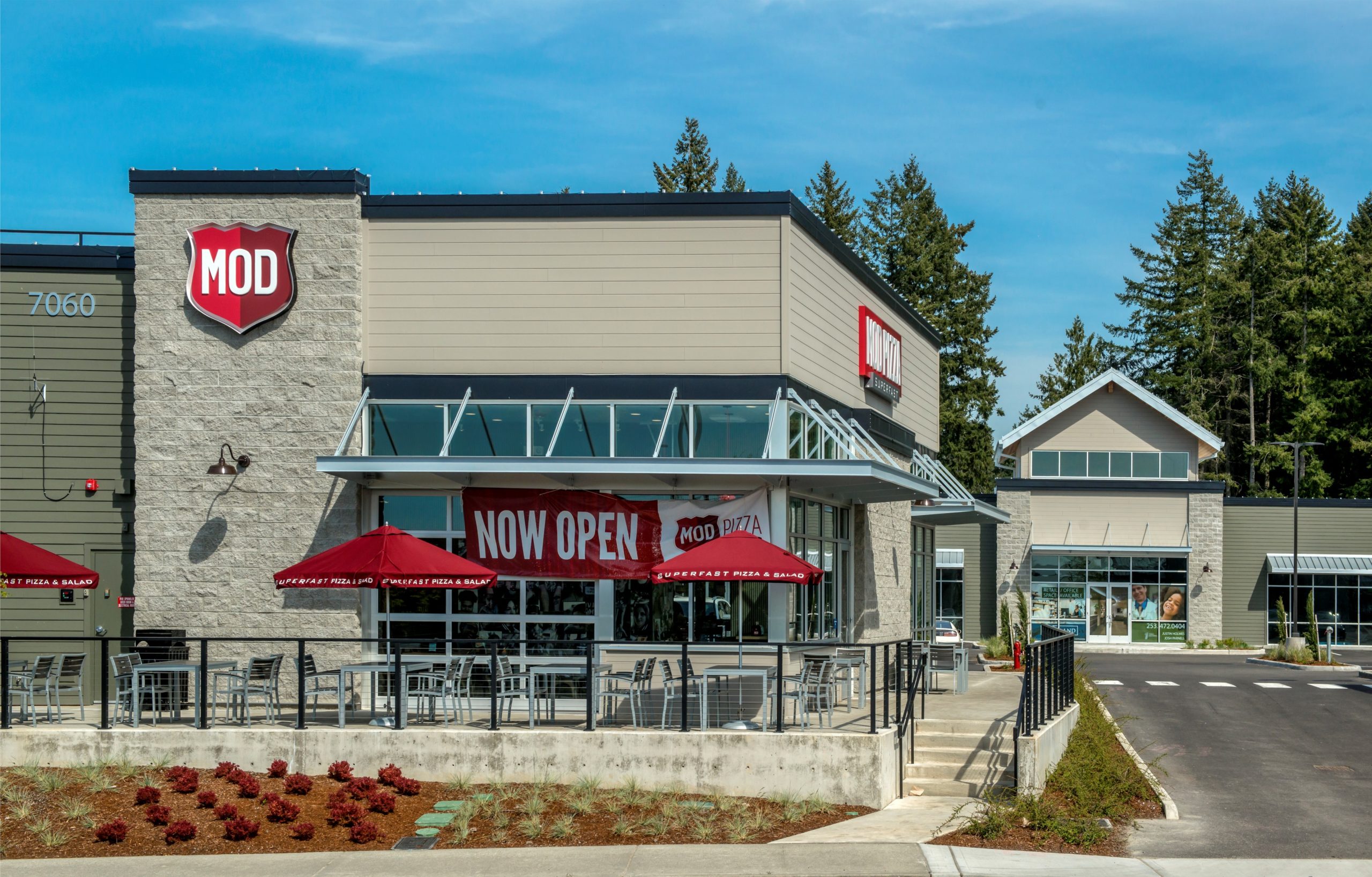
Lakeland Commons is an upscale extension of Lakeland’s commercial retail neighborhood and is a response to market trends and an evolving community. The design ties this development to the existing retail while maintaining an individual identity for the center and tenants.
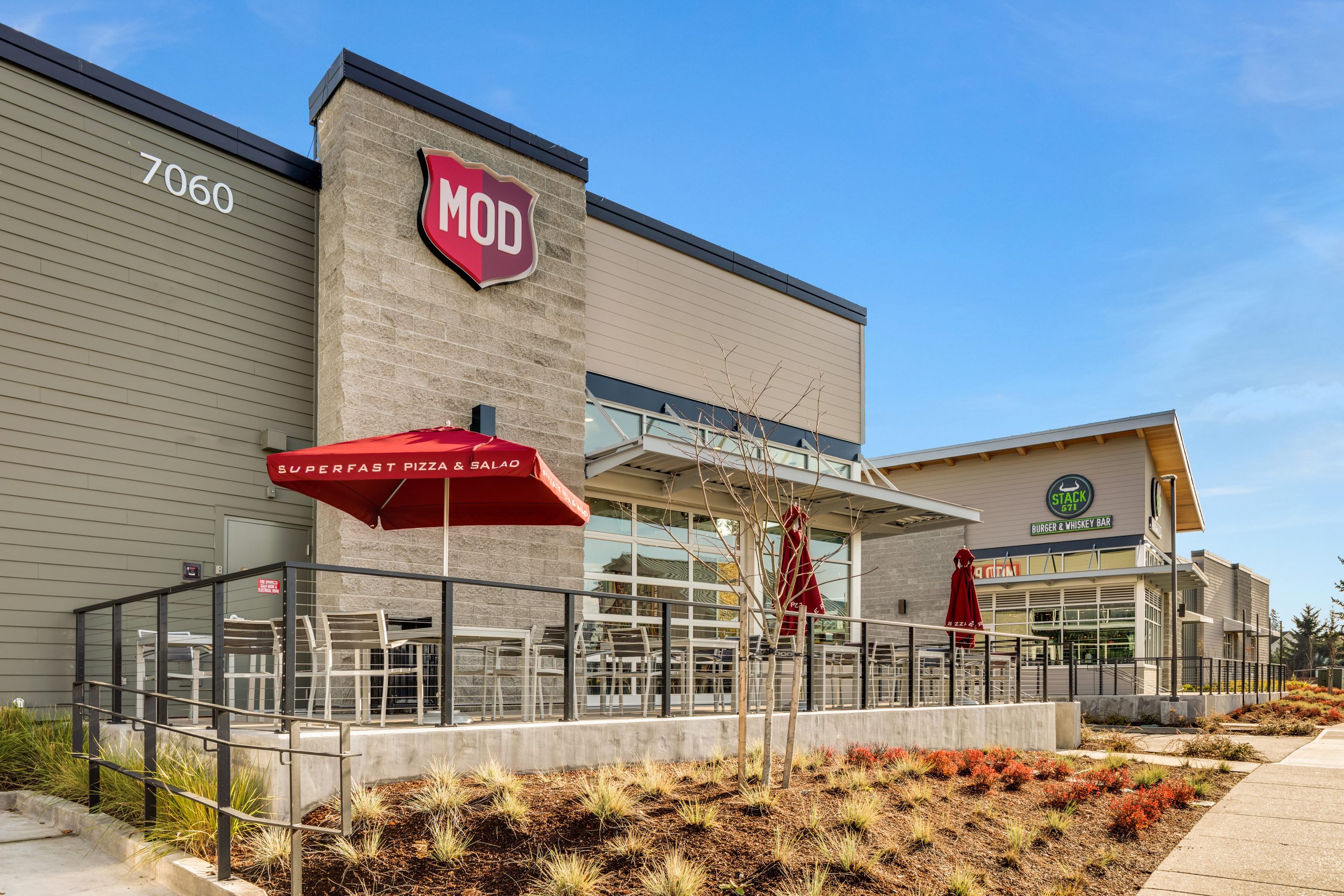
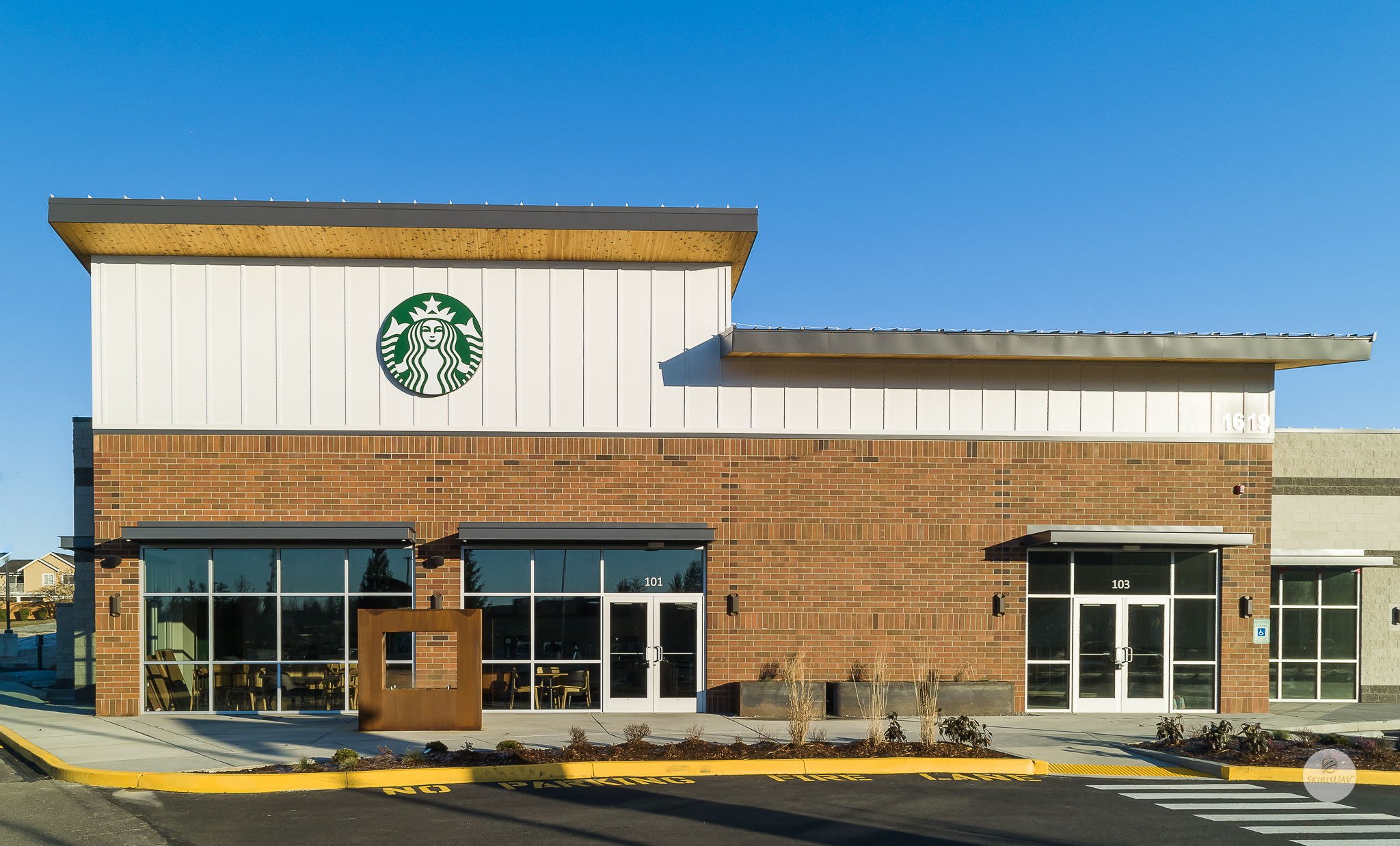
Positioned near the intersection of Lake Tapps Parkway SE and Lakeland Hills Way, Lakeland North is a planned outdoor neighborhood shopping center. The first phase of the shopping center was completed in Q4, 2020, featuring a 2,250 SF drive-thru Starbucks and a 1,630 SF nail salon, Glamour Nails. Plans for an additional 20,000 SF of space are in the works for future development.