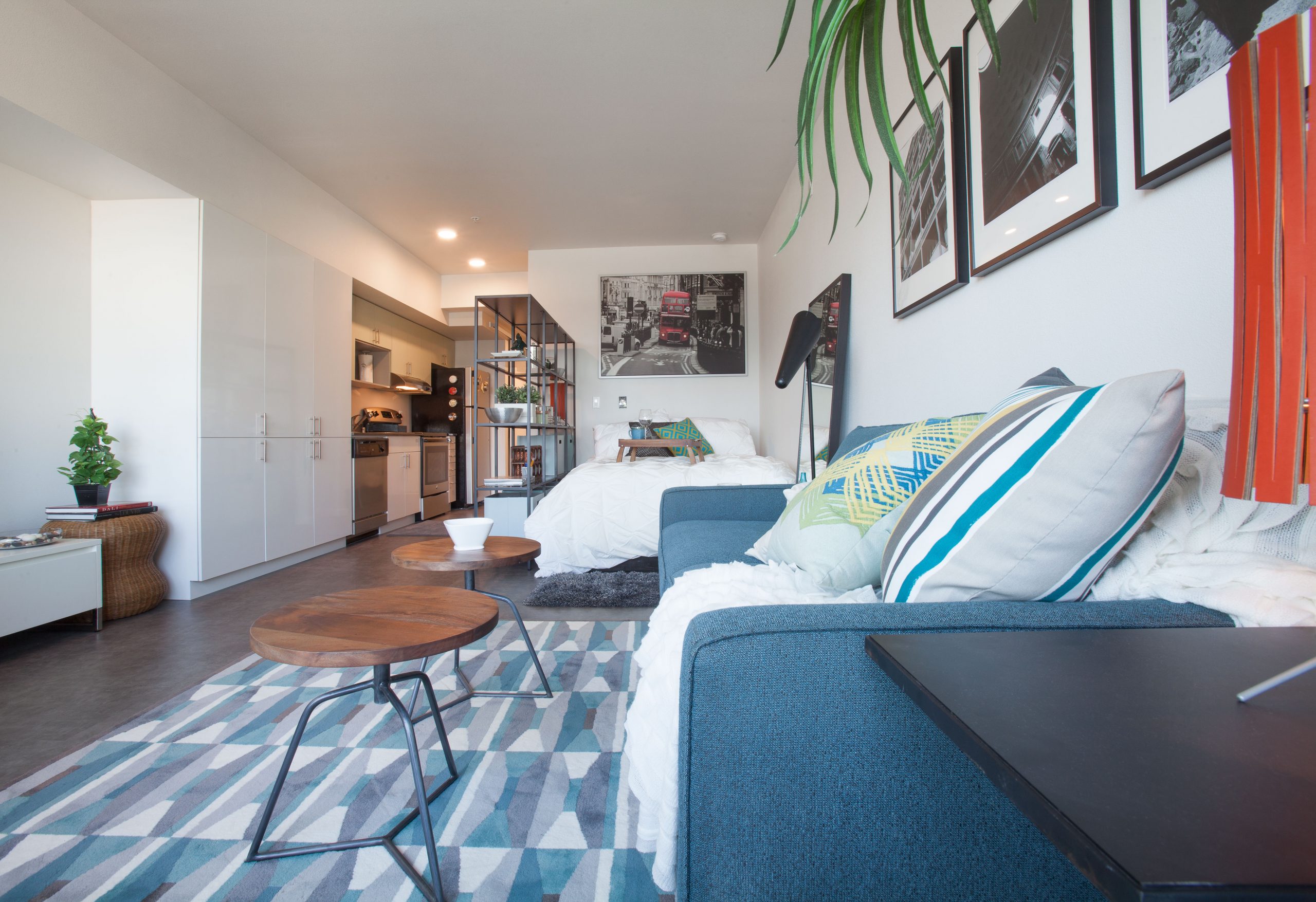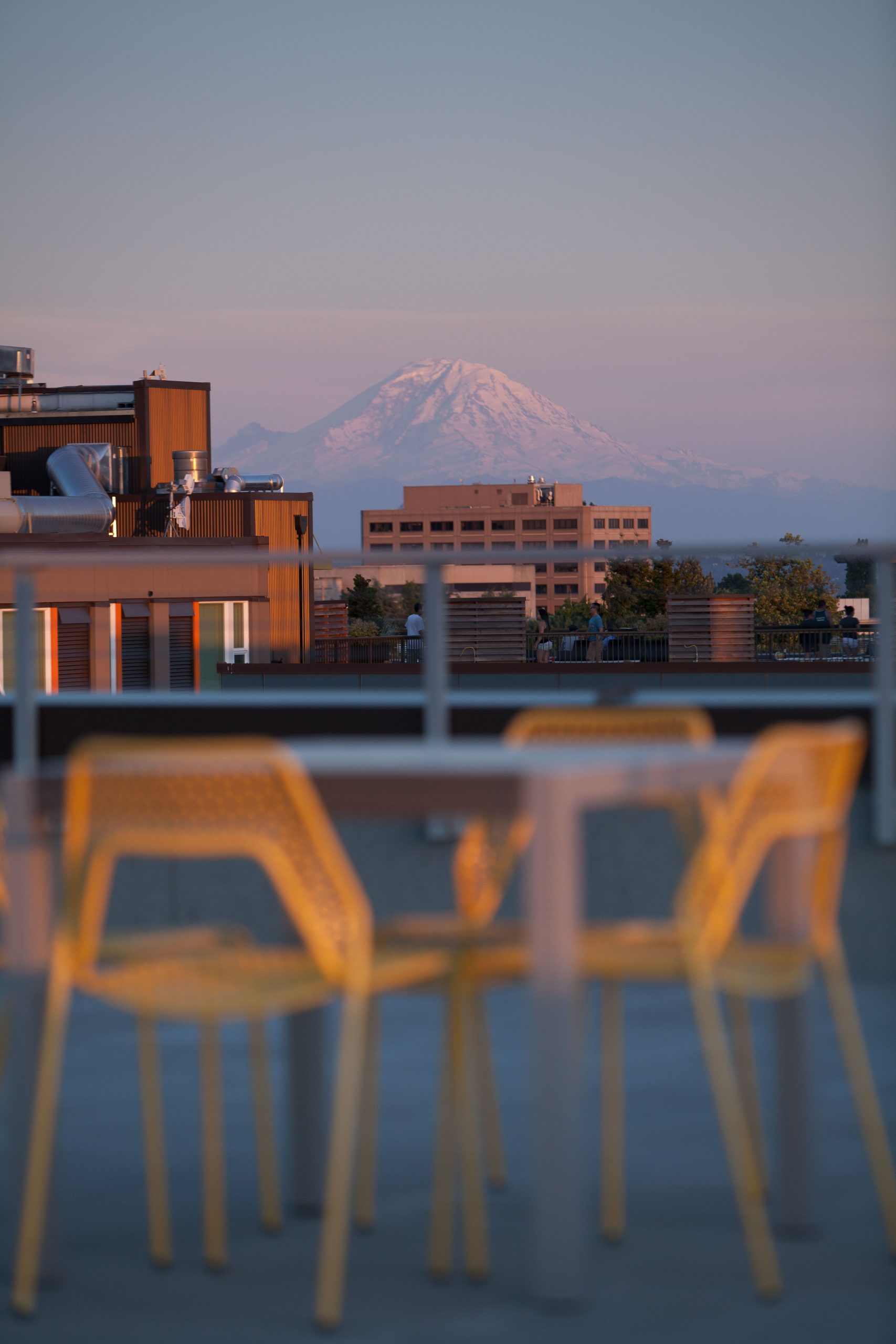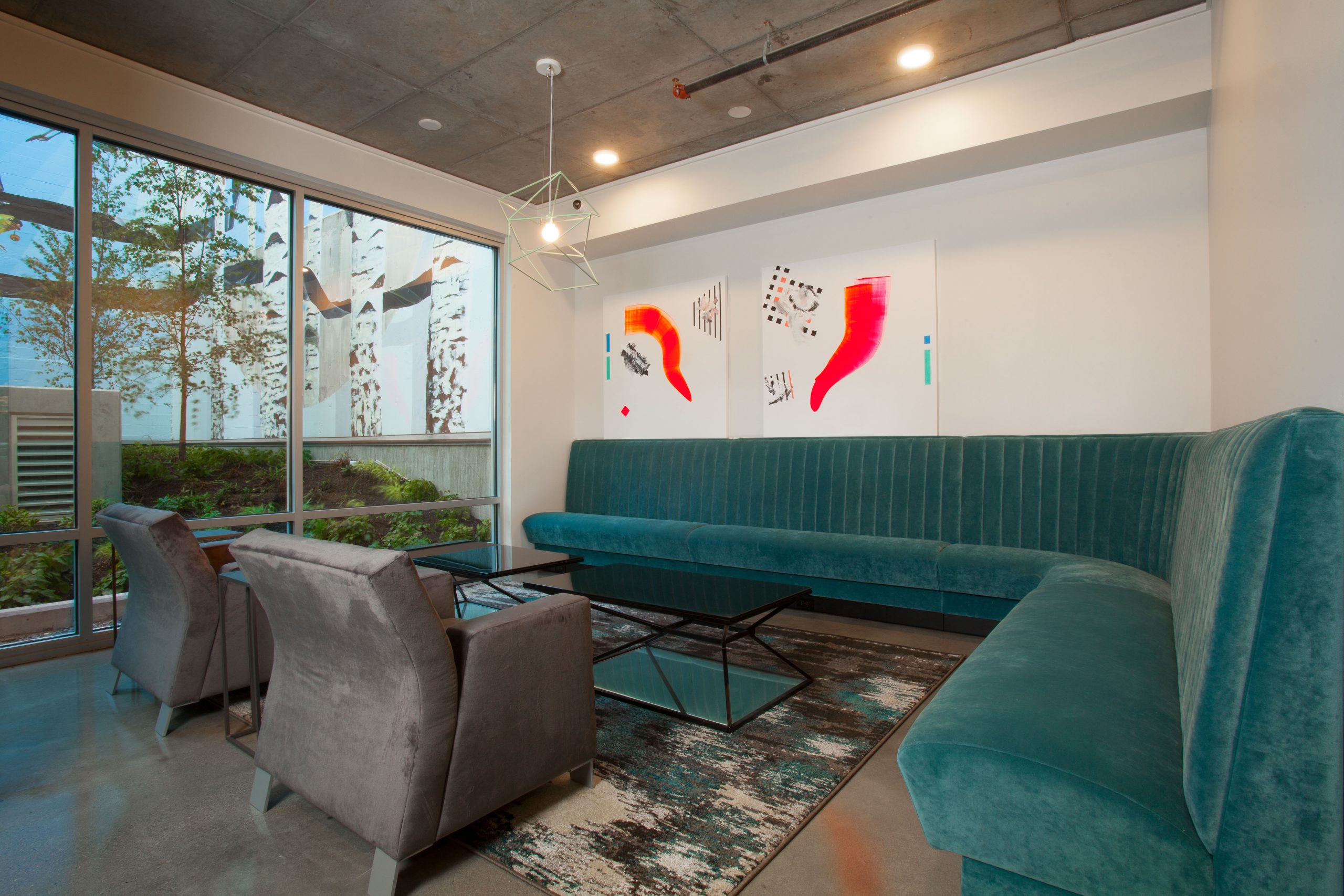Beryl is an 88-unit mixed-use boutique apartment building located on the corner of 12th Avenue and East Pike Street in Seattle’s Capitol Hill neighborhood. The project consists of five floors of wood frame upper levels of residential over a concrete podium with first floor retail and common area lobby with one level of secured underground parking. Through neighborhood integration and collaboration on design and amenity with city residents and neighbors, Beryl Apartments exhibits distinct design with unique character, efficient bright units, and enjoyable amenity space.
STATUS
Completed
SECTOR
Residential
SIZE
88 Units
SERVICES
Development
cool factor
When the project first opened, half of the building was leased to Amazon interns.
COLLABORATORS
Architecture Firm / Ankrom Moisan Architects
General Contractor / Compass Construction
Structural Engineer / Swenson Say Faget
Civil Engineer / Coughlin Porter Lundeen
Landscape Architect / Thomas Rengstorf & Associates


The first three stories are recessed to provide an architectural frame to enhance the pedestrian experience with a wider sidewalk and opportunities for retail to spill out and engage with the sidewalk. The first floor includes over 3,400 SF of street-front retail space along 12th Avenue & East Pike Street and an open residential lobby overlooking a landscaped courtyard displaying a custom mural created in collaboration with Urban ArtWorks.
Other project amenities include a spacious 5,800 SF rooftop deck that provides unmatched views of downtown, Space Needle, Lake Union, Elliot Bay, and Mt. Rainier. Tenants have access to a luxurious outdoor lounge, fire pits, BBQ, a dog run, garden plots, and a green roof.
