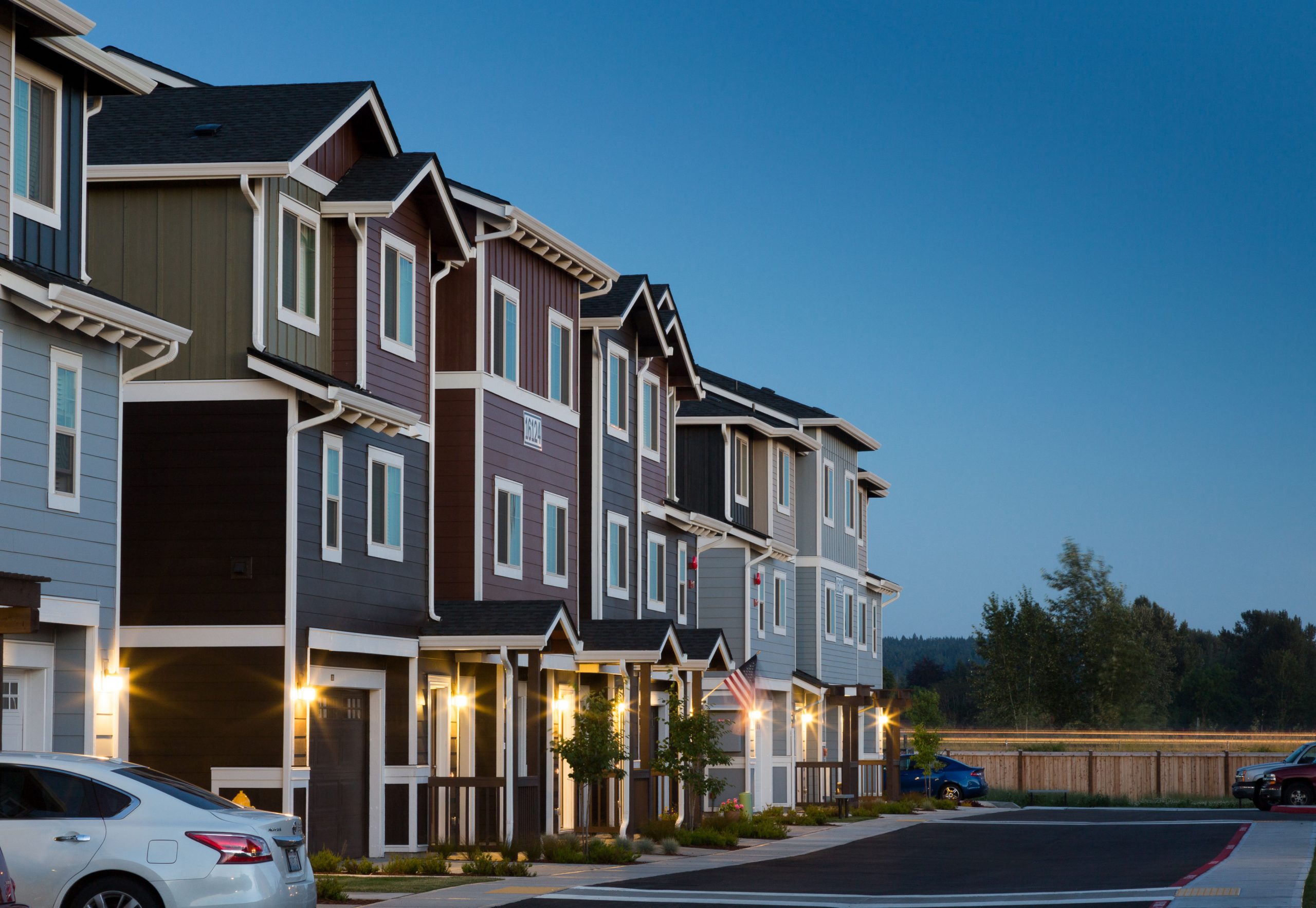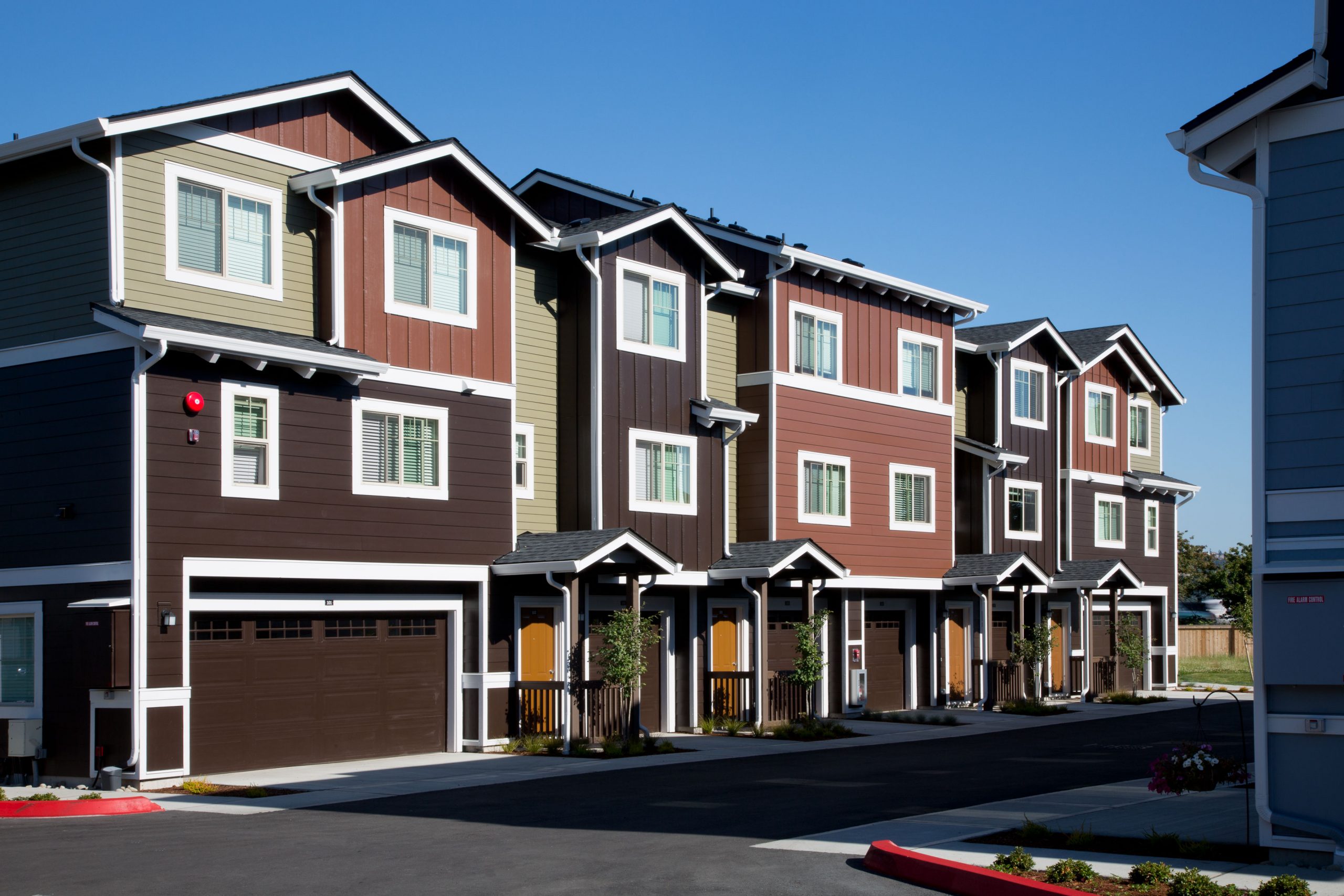Aster Townhomes is a 54-unit, two- and three-bedroom open floor plan townhouse development located within Sumner, WA. Aster was the first product type of its kind in the area when it was developed.
STATUS
Completed
SECTOR
Residential
SIZE
54 Units
SERVICES
Development / Construction
cool factor
100% leased before delivery of the first unit.
COLLABORATORS
Architecture Firm / Milbrandt Architects

The site is within walking distance to Sumner’s historic downtown and the Sounder commuter train. Aster Townhomes’ target audience is young families that value a walkable, amenity-rich location over the growing expense of homeownership.
Our in-house construction team highly influenced Tarragon’s ability to execute in creating value. This project offers 3-story units that provide the spaciousness and privacy of a single-family home. Each unit boasts an airy, open floor plan with a mix of two- and three-bedroom units with high-end finishes. In addition, each home has a patio and balcony and a private two-car garage with bonus space for storage. Along a private driveway, the townhomes are designed with condominium-level finishes, flex garage/workspace, and modern stacked unit design similar to a single-family home.
