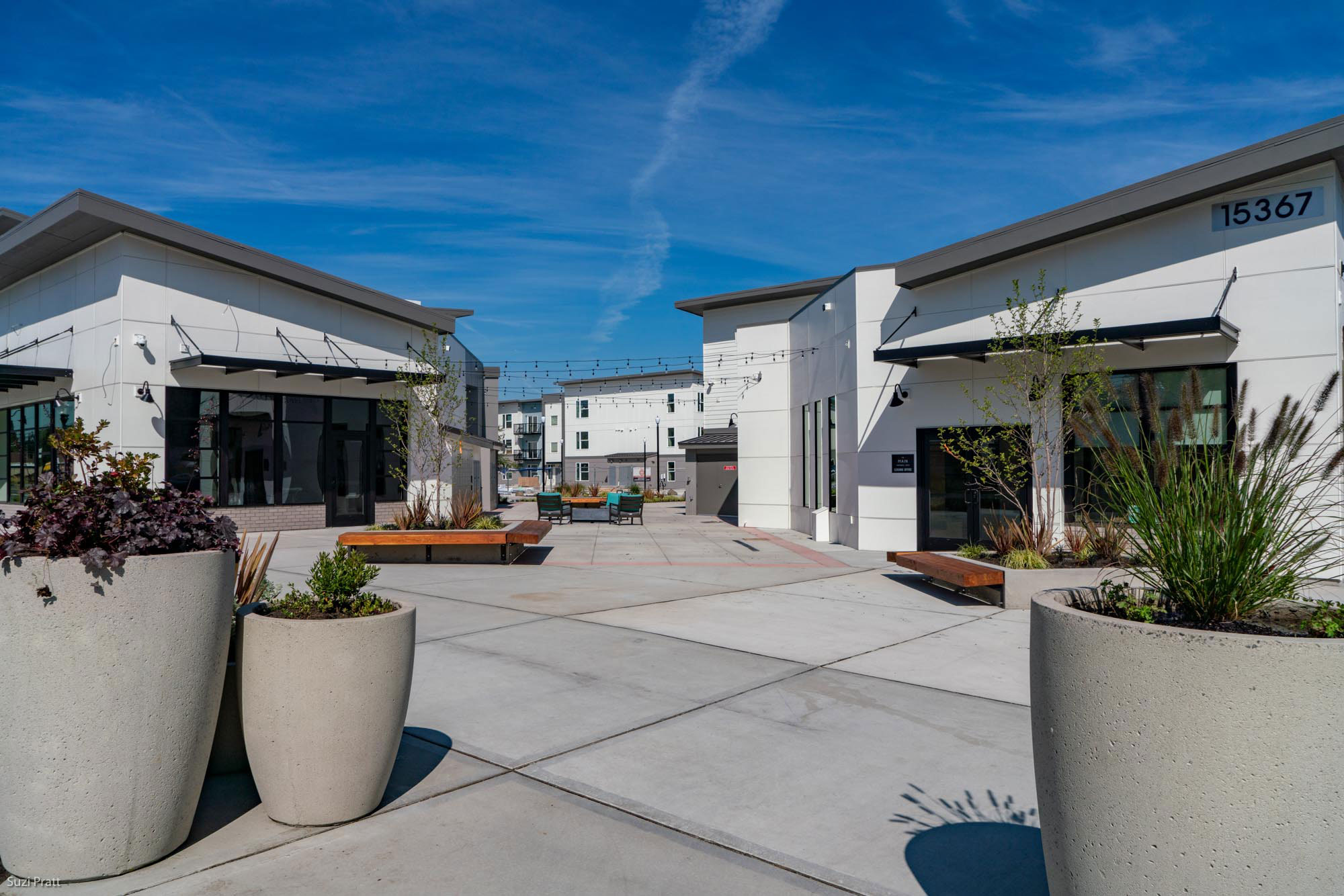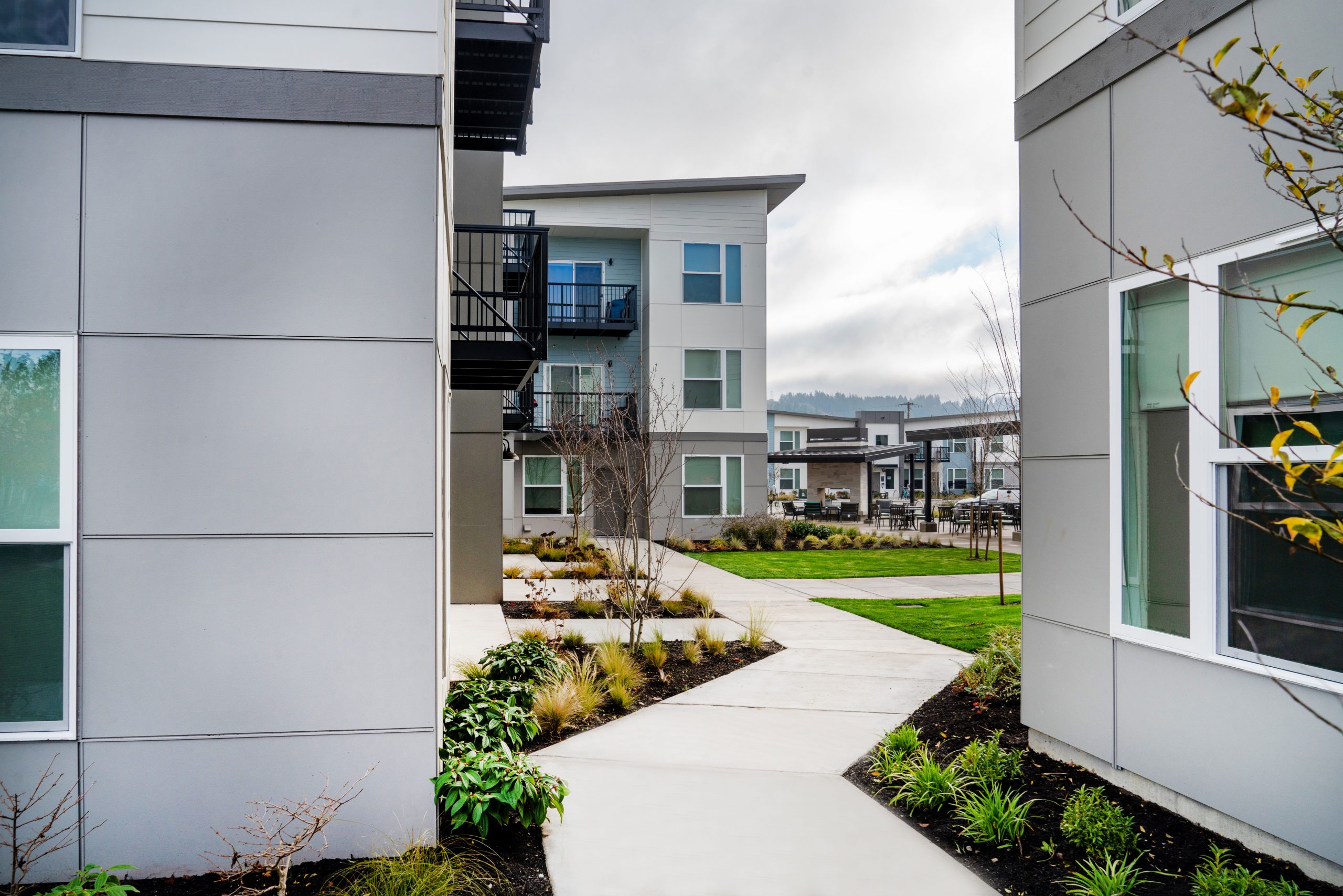The Main Apartments + Lofts is a 108-unit mixed-use project in Sumner, WA, with a unique design that marries suburban garden-style and urban mixed-use components. It is the highest-density, multi-family project to be built in the area, and its success has exposed the pent-up market demand for new apartments.
STATUS
Completed
SECTOR
Residential
SIZE
108 Units
SERVICES
Development / Construction
AWARDS
2020 Finalist for NAIOPWA’S Multi-Family Residential Suburban Development of the Year
PRESS
COLLABORATORS
Architecture Firm / Tiscareno Associates
Structural Engineer / CT Engineering
Civil Engineer / Contour Engineering
Landscape Architect / Thomas Rengstorf & Associates
Interior Designer / Gary Henderson Interiors
Marketing / DEI Creative

The Main’s seven apartment buildings are organized around an acre of open space that comprises festival-lit alleys, outdoor amenities such as a covered fireplace, corner entry plaza, a community garden, dog park, and a central woonerf that transforms the onsite parking into pedestrian-oriented plazas. (A woonerf, Dutch for “living street”, is a shared roadway that prioritizes pedestrian and bicycle traffic). The Main’s woonerf provides a seamless visual transition from The Main’s private amenity spaces to a large, public plaza with landscaping and seating at the street corner of Main St. and Graham Ave. The varied building heights preserved views of Mt. Rainier for a greater number of residential units, including units located towards the rear, north end of the property.

The Main’s design encourages outdoor recreation and promotes walkability with a network of landscaped walking paths and activated alleyways that connect seamlessly from residents’ doors through the outdoor amenity spaces and that spill out onto the public sidewalk.